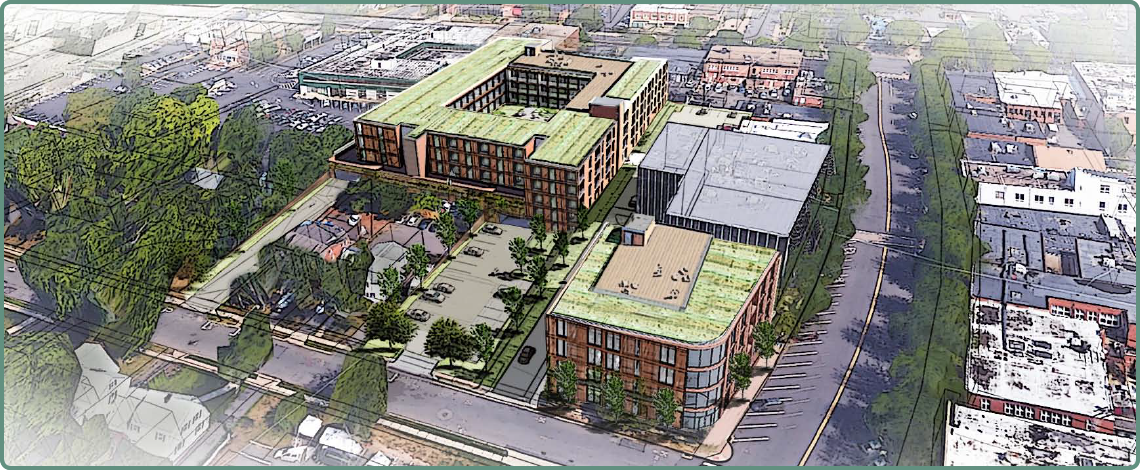Click to view Floor Plans (coming soon)
- Lexham West Hartford is designed to make each day memorable. The development plans show a 3-story building situated behind 65 LaSalle Road, comprised of 3 residential floors with two levels of underground parking located off of Arapahoe Road.
- Anchoring the corner of Arapahoe Road and LaSalle Road will be a separate 4-story building, featuring 3 residential floors above ground floor retail space.
- Reflecting the luxury orientation of the proposed Lexham West Hartford apartments is a typical floor plan layout featuring twenty, one-bedroom and two-bedroom units per floor with unit sizes varying from approximately 800 to 1,200 square feet each with stunning views, a floor plan configuration seen only among the finest apartments in the Northeast.
- The LaSalle Road apartments floor plan layout features five, one-bedroom and two-bedroom units per floor with unit sizes between 800 to 1,000 square feet.
- The combination of the envisioned high-quality finishes, panoramic views and concierge level services creates a truly distinctive apartment experience not currently available anywhere in West Hartford.
To learn more about the project, contact westhartfordprojectinfo@lexhamrealty.com.



